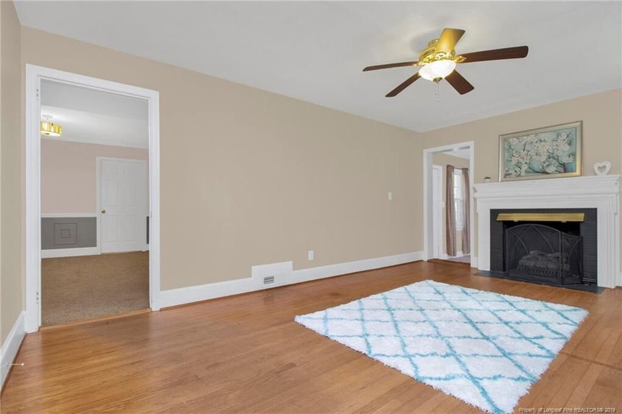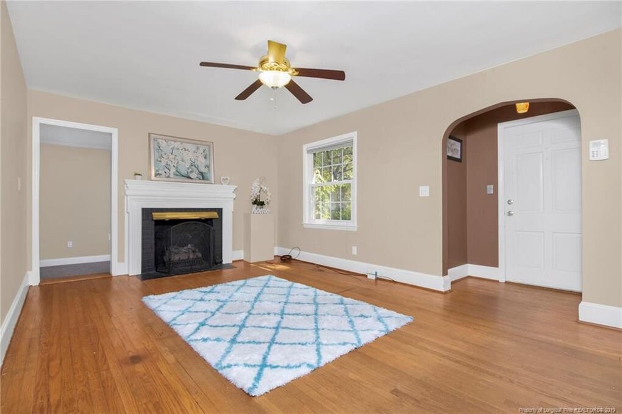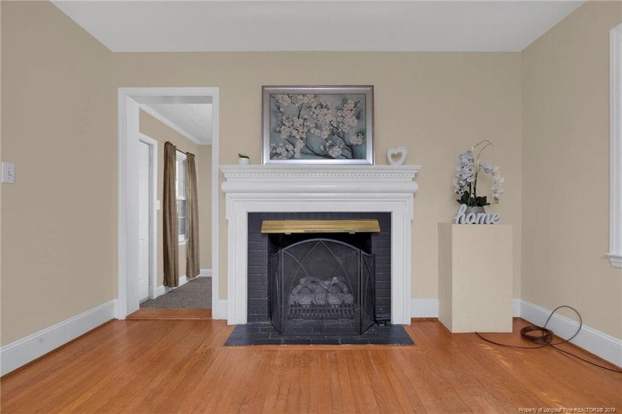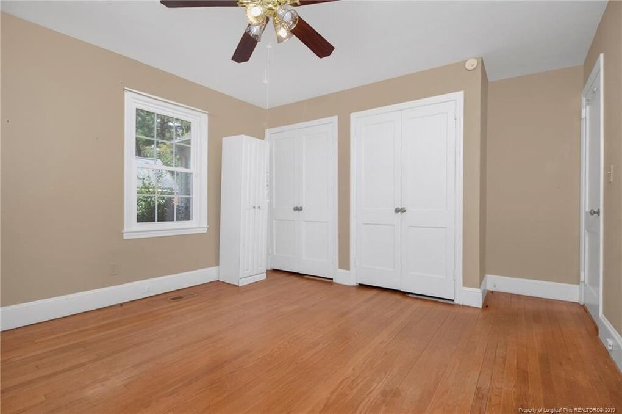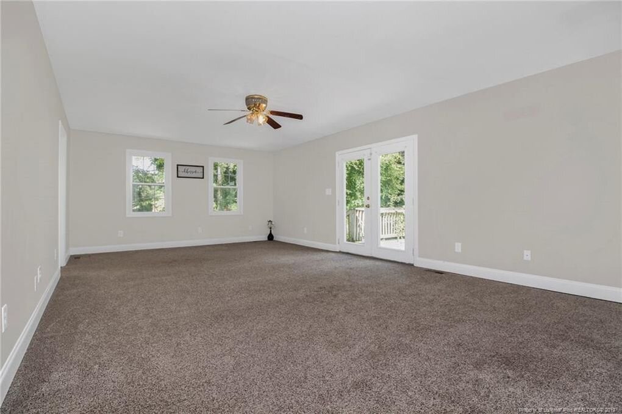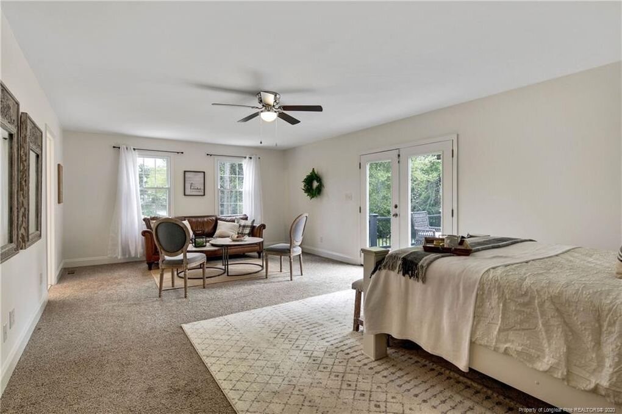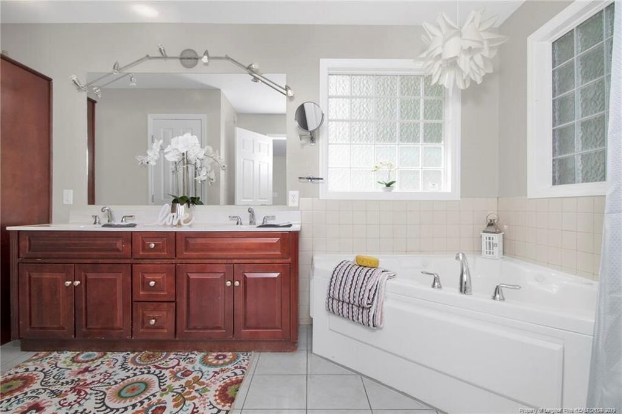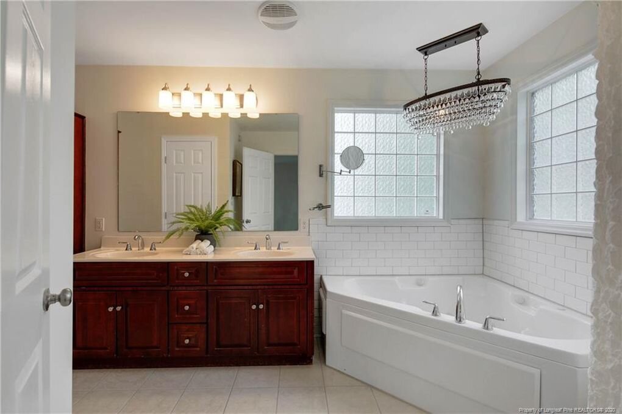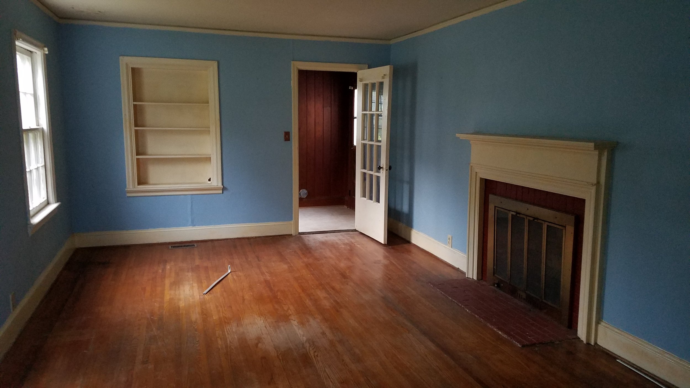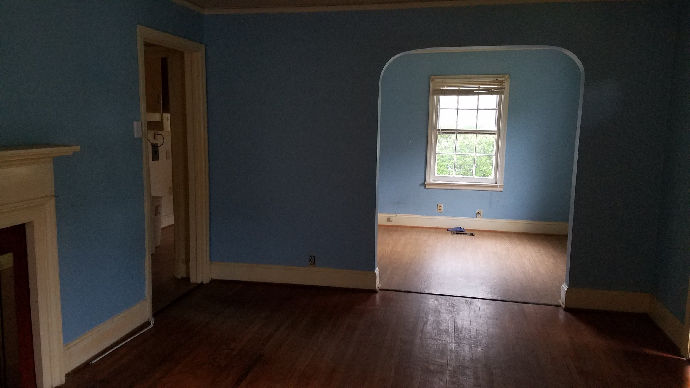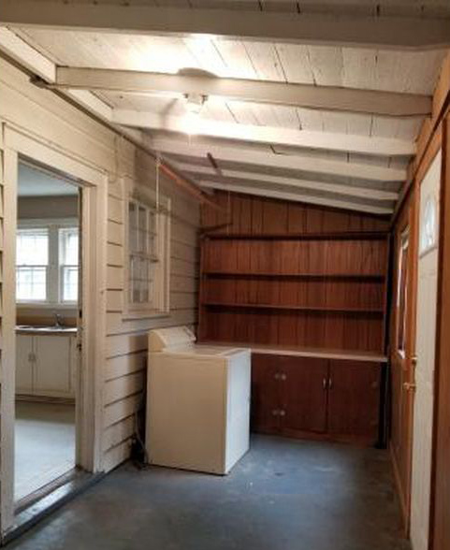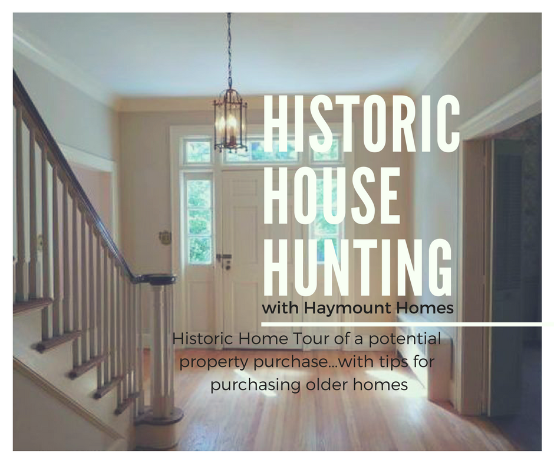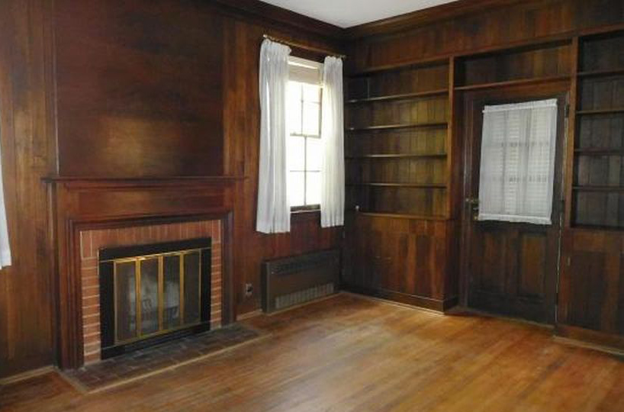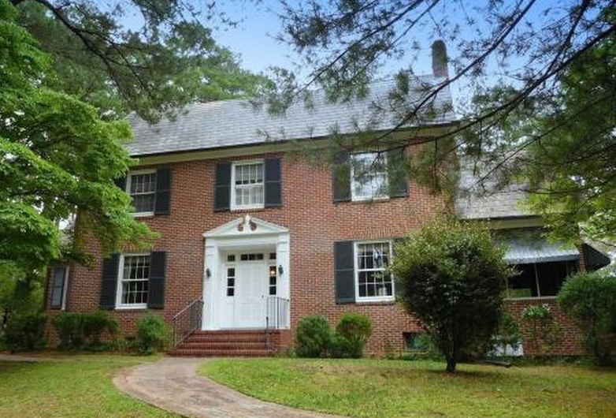HOME STAGING SELLS - BEFORE AND AFTER PHOTOS
Home Staging - Before and After photos - See the value for yourself!
We hear plenty about staging a home for sale these days - experts recommend it, realtors beg their clients to do it, and homeowners stew about whether or not it is worth the investment. We get it completely. Staging a home takes important resources: time, energy and money. However, these efforts certainly pay off in the long run.
Staging a home often brings more interest in your home, a higher selling price, more viewings, faster offers (sometimes multiple offers), and quicker sales. In our experience, you will receive every penny you spend in staging your home back in selling your home for more money in less time. Additionally, sometimes staging will just get your home sold when it otherwise has been sitting. Avoiding more time on the market also saves money.
Below you will find before and after photos of a project we recently completed. We also did some light renovations with the staging, but they were mostly cosmetic- painting, flooring refinishing, and recoloring grout. There are a few types of tile that were added and swapped out. Overall, there are big changes with the staging and light renovations, and these changes at a big impact.
Prior to the staging, this home had been in the market for a year. Once staging and light renovation were complete, 12 days later it had a full price offer for over $30,000 more than the asking price when it was removed from the market for renovations.
Enjoy the photo tour before - we all love a good before and after don’t we? We did not have before pictures of the upstairs, so we just included the first floor of this beautiful home. Staging and updating allow a home to shine in its full glory, and give the best impression to prospective buyers. If you need assistance staging your home, don’t hesitate to ask for our help! If you don’t know where to start, we can help you figure that out too!
Enjoy!
The Benander Crew
GLENVILLE RENOVATIONS - LIVING ROOM AND LAUNDRY
Before and after photos of the living room and laundry room
So with the approaching hurricane, I am looking for a distraction. I figured I would start highlighting some of the renovation before and after photos from our Glenville Ave Project. I never did complete that with Hull Rd (our last project), and I had regretted it. I did not want to make that mistake again!
We had a lot to work on with Glenville. The house was built in 1941 and had gone through minimal updates. We began with the living room and laundry. There was a lot to do including:
Trim and Wall Repair
Floor Refinshing
Bookcase repair
Door Fixing
Removal of debris
Fireplace insert removal
Relocation of the Water Heater (it was in the kitchen - we moved it to open up space in the kitchen for cabinets; this is typical of the 1940’s homes)
Replaced all windows
Replaced sheet vinyl flooring in the laundry room with luxury vinyl tile
Ceiling repair and paint
Paint, paint, and paint!
The final product was clean and simple. We used Sherwin Williams Agreeable Gray in eggshell which is one of my favorite greiges/grays . it has enough warmth in it to be cozy, but not so much that it turns something beige. The trim is nearly Sherwin Williams Extra White in a semi-gloss. The laundry room flooring is by Shaw Matrix in Franklin Hickory.
I will talk about the floor staining in another post, so for now, enjoy the befores and afters!
I hope you enjoyed the before and afters of the living room! Stay tuned for the rest of the series! Stay safe during the hurricane please!
Casey
COMING SOON - THE NEWEST HAYMOUNT HOME!
Get ready to meet the newest Haymount Home!
Hey y'all! We are so excited to be introducing our next Haymount Home! It has been a busy summer managing the renovations, but we are nearly complete with the process and cannot wait to update the blog with all the renovation details.
I will be walking you through our home's transformation and you will be able to see all the fun changes that bring this home back to its glory! The posts will highlight all sorts of fun before and after photos, as well as give you links to what we used so you can find all the materials for your home renovation!
We are anxious to show you! Stay tuned and enjoy your last few days of summer!!
Check it out!
OUR NEW PROJECT
We are under contract for the next Haymount Home!
YIPPEE!! I am happy to announce that our next project is underway! We are under contract for our next Haymount Home and could not be more excited to get the ball rolling on this historic charmer. This home will be our smallest home, but we are planning to pack it full of charm and make a wonderful happy home!
There is a LOT to do with this home, so I figured I would give you all a little glimpse on my planning process at this stage in the game. We are conducting our due diligence on this home (meaning we have a week to determine if it is more than we want to handle). Once that window is complete, we are going forward with the contract. Currently, we are set to close 2/1/18.
The rehab work on this little gem is going to be slow and steady because we plan to save up money and pay for everything in cash as we go along. In our efforts to avoid too much debt, we figured that it'd be better to take this approach with this darling little home. Though it will take a little longer, it will be fun to have the time to really think through the decisions and try to optimize this home for it's next occupant.
During this time period of due diligence, I usually do several things to determine what potential work is required for a home. I figured illustrating my thought process might be helpful to someone in the same situation or looking to get into the rental market. However, my brain tends to go all over the place, so just strap-in and take the ride! One disclaimer: Pictures are deceptive. Although adorable, this little home home needs quite a bit of help. The pictures don't fully illustrate that. Once we have the home closed, I will be going through to take more detailed photographs for our projects and repairs needed. For now, you'll have to trust me on these things!
Let's begin.
EXTERIOR
Siding - Pretty good shape. A couple of holes (repairable I hope)
Roof - Time for a new one
Front Porch - some rot - will either repair or replace
Front Porch Trim - damaged - needs replacing
Screen Door - rough. either will clean up or it will get a new one
Front Door - hoping to preserve this with paint
Windows - yikes. Old and charming with pulley systems still in place. Super cool, but not that efficient and difficult to operate overall. Poor painting in the past. We'll see. Either clean them up well and see what we have left, or replace.
Shutters - probably will paint. If need be, we'll replace.
Mailbox - Missing - needs one!
Porch Light - functional, so that will probably stay
Foundation - so far so good, but there are some soft spots inside the home, so I question some of the joists below. I am going under the house on Sunday to inspect everything with a contractor friend.
Backyard is awesome - private and cute - needs some clean up (cannot really see from this photo)
Back Door - Jam is rotting out. Will probably just replace the whole thing. This house is on a hill and water likely heads that way. We are going to have to consider some options for controlling that issue.
Rear Door Light - ugly and needs a new one
LIVING ROOM
Check out those hardwoods! They are lovely however someone did a really bad patch on the side of the room. I will photograph it later, but I am going to see if magic can happen and they can be repaired...then the entire house is desperately in need of refinishing. I wonder what stain we should go with??
Replace Shoe Molding - for some reason, it was removed in this room. Needs to go back!!
Fireplace - no clue if it works. It is also sunken a bit on the right. Not sure it is still sinking, but need to find out. Back to under the house. Either way, it is still charming.
How about that awesome window trim? Love the thickness and detail. probably will loose the window cornices though.
Walls all need some addressing. Ceilings need some crack repair. Work.....
KITCHEN
Yikes. Lots to do here. This is just one side of it. There is actually quite a bit of space for such a small home. Normally you find a lot of galley kitchens in homes like these, so I am excited to have a little room for play here.
Flooring - going to be getting new flooring (unless the budget gets too tight)
Cabinets - replace. We need to add more and these have seen their time. Time to go.
Sink - double stainless steel. Will likely keep unless I find a great deal on something amazing!
Faucet - old and boring. Could work but I would like a better one.
Appliances - time to replace. They are actually nice functionally, but they are unattractive and I would like better ones. Unless something gets crazy on the budget, I plan to replace.
Walls and Ceiling need some work.
This is going to add up in this room, but I cannot wait to see it happen!
DINING ROOM
Floors - again, refinish
Wall and Ceiling repair
Definitely a new light fixture (something beautiful needs to happen here - it will be gorgeous then!)
Loose the window cornices
BEDROOM ONE
Refinish Floors
Repair walls/ceilings
Clean up the closet
New Light fixture or Ceiling Fan
BEDROOM TWO
Same thing, clean it all up by doing the floors, cleaning up the closet, fix walls and ceiling, and then get a new light fixture or fan
BATHROOM
This has to be great for a one bathroom house to work well for anyone. This one is going to be a bit pricey with all the needed work.
Tub - lovely original porcelain tub. Might need a reglaze, but mostly it looks like it needs its own deep cleaning bath first. We'll see. It stays for sure.
Tub surround - this is less appealing. If the budge allows for all new tile in the bathroom (walls and tub included), then I will go for it. We'll have to see what the money looks like. At a minimum, some things need repair.
Vanity - functional, not that old. Might be repainted, but ideally, I will replace this. I love pedestal sinks for beauty, but they do lack storage. We'll see.
Toilet - seems okay, but house is winterized so there is no plumbing to check. It's not ugly though! Needs to be re-grouted at the base.
Mirror - dull. We can do better.
Light - rusted. time for a new one.
Closet - small inside but there - yay storage! Needs repainting.
Floor - OH MY. Mostly rotted out. Not good - needs complete repair and replacement.
BACK PORCH
Enclosed back porch. Loving that ceiling actually. Hating the paneling (what's new?)
Lots of potential on this, but needs to be thought through. I am not sure it is wired and vented for heating and air, so I am meeting with my HVAC man on Sunday to look at options.
If we can get this space heated and cooled, I want to make it an awesome laundry and mud room. I know it has great potential, but at what cost? That is the question. The floor is a little angled away from the house to prevent water being an issue (remember the rotting door - that is at the back of this room). I am wondering if we level the floor with concrete leveler (expensive) if it would elevate the floor more and prevent water issues. Not sure. I need to discuss the options with my contractors.
This would also require re-routing water lines. I would like the water heater and the washing machine (both currently in the kitchen), to find a new home out here. That will require a new plumbing. It will also require my electrician to complete some changes too.
However, if we can finish off this space and make it "finished square footage", we will add nearly $10,000 or more to the value of the house. Not bad, but it could cost a bit in the process. We'll see.
OTHER CONSIDERATIONS
Hallway has need for floor repair and refinishing
Attic access is difficult and small. I have no clue what shape it is in. This house also lacks any storage building or garage, so my easiest place to claim the storage would be the attic. I need to install an attic pull down and stairs in the hallway.
Attic storage - going to likely have to floor part of the attic for storage and I anticipate there being almost no insulation left up there. I am just hoping it is not a disaster up there as who knows when it was last looked at.
Access to wiring. The house looks like it has been somewhat updated for wiring, but getting up to the attic will help further determine that. It will also help create the ability to adjust the wiring in the future. Clearly, we need to get into that attic!!
“Everything has beauty, but not everyone sees it.”
SHARE YOUR THOUGHTS!
Thanks for joining my home tour. What are you thoughts? Have we lost or minds or does this little home have potential to be great? Would you take on a project like this? Does the idea scare you? I would love to hear your thoughts!
I will keep you posted......
- Casey
HOUSE HUNTING FOR HISTORIC HOMES
Things to consider when house hunting for a historic home
Do you ever dream of fixing up an older home with lots of character? I dream about it all the time. My friend told me that she "thinks I have a problem" or "might be addicted to houses". She is probably right, but none the less, I continue to seek them out. There is something about the idea of taking something that is rough and a little run down, and restoring it to its original beauty.
So, my obsession continued and I went to look at this house with my realtor.
Isn't it classic? Built in 1947 and essentially untouched since then. There were so many features that I loved. The part I loved inside the home immediately was the foyer and the stairwell. I could not pass up the details!!
Though these pictures don't show it, the ceiling above the stairwell is curved and just beautiful. I love the solid wood trim, large steps and gorgeous windows above the door. Did you note the heat register near the door? This is upgraded from Radiant heat, but it is not central heating and air. There is no central air in this house....which is about 30-40K to install, depending on the details of the systems. Ouch.
This dining room was beautiful and elegant. I loved the large wainscoting and lovely light coming in the room! This dining room does back into the kitchen on the left, so I always contemplate opening up that wall. That can be really fun, but also really expensive, and when you start opening up walls that are nearly 100 years old, you can really find yourself some issues. While I do like open concept, there is also something nice about keeping the integrity of the home and the rooms as themselves. It is also a LOOOOTTT cheaper.
Ahh the kitchen!! This is a 1940's charmer. My mom said this brought back memories of her childhood and that was sweet to hear. It obviously would be overhauled, but you have to love that it was maintained since the 40's. How about that light filled window over the sink? Charming.
This living room is beautiful! Love the fireplace and awesome sun porch right off the wings. I would loose the mirror over the mantel, but otherwise just some sanding and floor refinishing (through the entire house), needs to happen. That has a price tag of about 5-6k for that many square feet.
This is one of three baths and they were all vintage fun. Love the floor tile (would leave that), but the wall tile might be swapped, or possibly left depending. I keep original iron tubs. They are amazing quality and can usually be re-glazed and end up looking nearly new!
This is the den. This paneling on the walls is wood....like actually wood. The stuff is nearly an inch thick and is really solid. Though it is very functional (and hides stains like a dream!), it does make the room really dark. That stated, this is paneling that is actually the wall. You don't just "take it down" like paneling that is put up over drywall. This wood wall IS the wall. If you take it down, you have to sheet rock walls back up. That adds up quick too. So, jury would be out on this one.....
Pretty awesome attic. I love the attic fan. It's huge and still works. When you turn it on, it pulls air through the entire house and circulates air through it. Pretty amazing. Also, pretty dangerous. You have to be careful with these as they are huge, metal, and exposed. Kids would need to be cautioned. I love the wood ceilings in this attic. It feels like a storybook up there!!
Pretty amazing walkway from the house to the garage (which was a later addition to the home I am sure). This was probably my favorite part of the house. I loved the quality of the work and the amazing detail. Just a gorgeous design and so well thought out.
Here's another view. Just beautiful!
So at the end of the day, we did not make an offer on this house. I did not show you the four bedrooms, which were lovely and all had decent closets. There was also a room off the kitchen, a brick patio in the back, a two car garage (very rare find in our neighborhood), and even a great over-sized walk out basement (also super rare in the South!). The roof was asbestos tile, which can actually last 40-80 years, but is more costly than a regular roof to place because of asbestos abatement that has to happen.
Mostly, we passed because the house is on a busy street and we did not want to be on that street, even if we could get the house at a price we could work with. We are not afraid of repairs, but you cannot change locations. We want our four young kids to be able to have a little more freedom; too much traffic and chaos would be stressful for us.
It's hard to look at homes that I know I could fall in love with, but my husband keeps me straight and focused. The right house will come along, but for now, we stay put.
Have you considered a whole house renovation? Have you completed one?
-Casey




