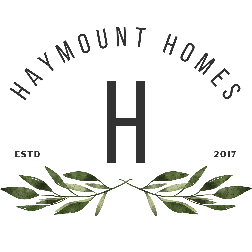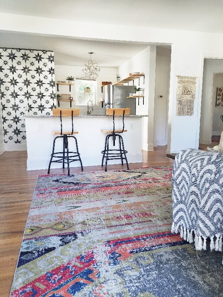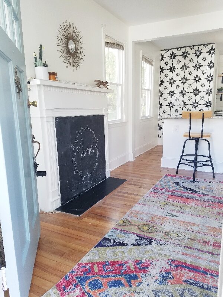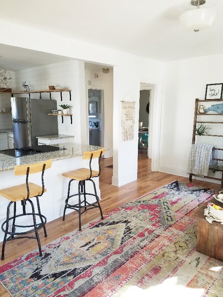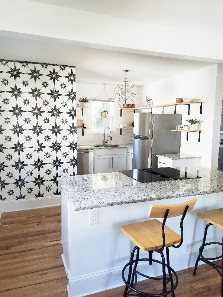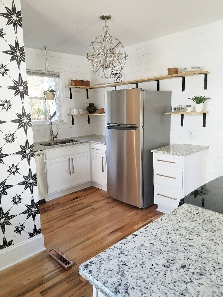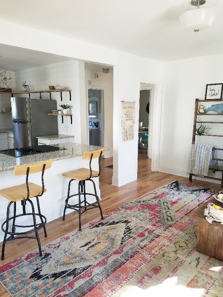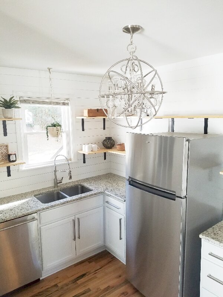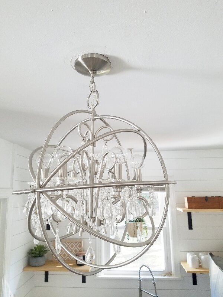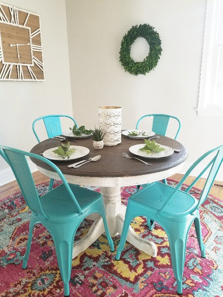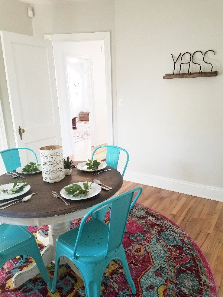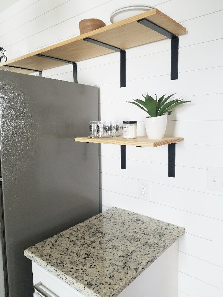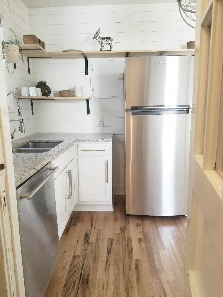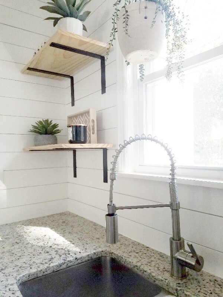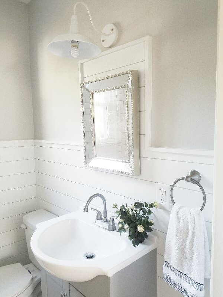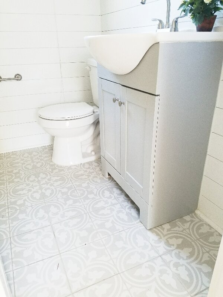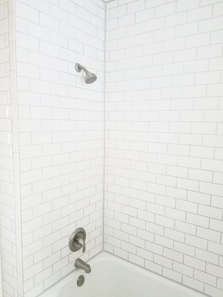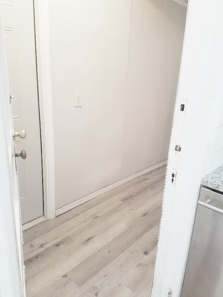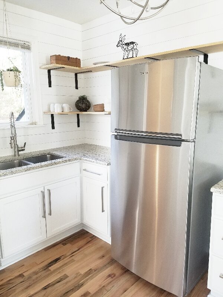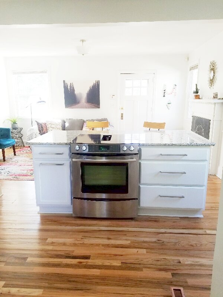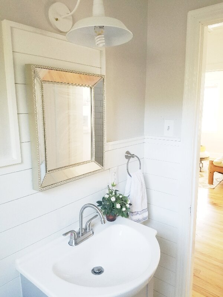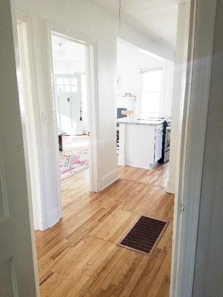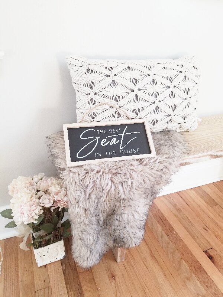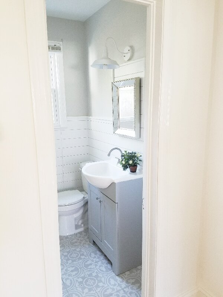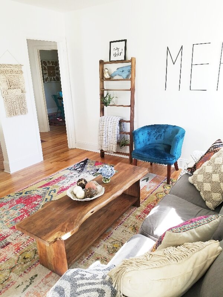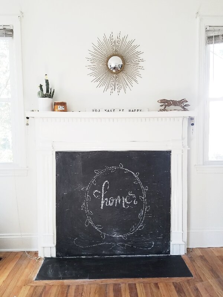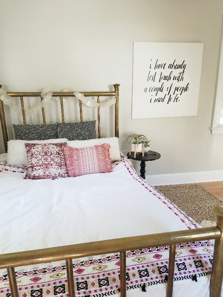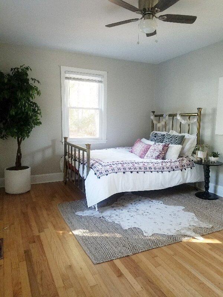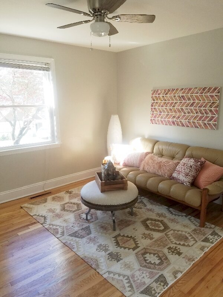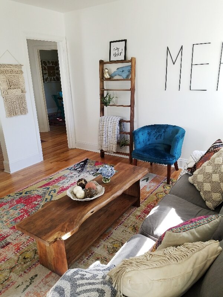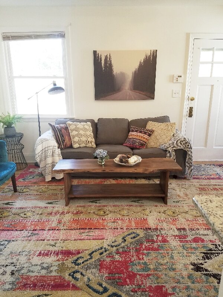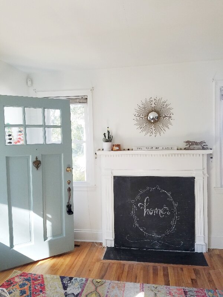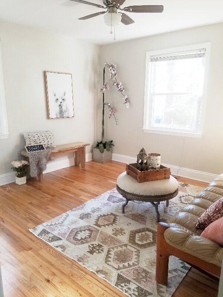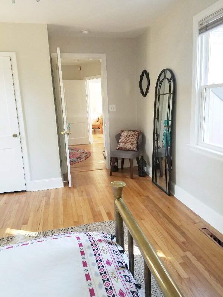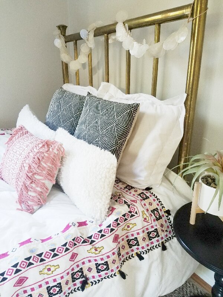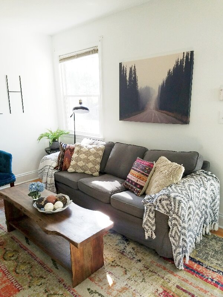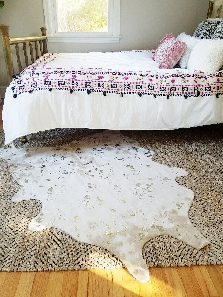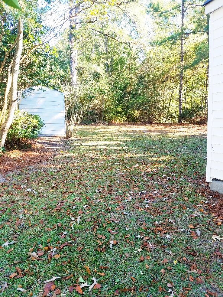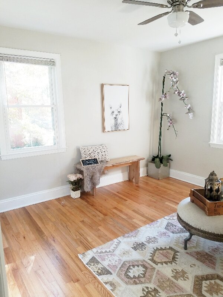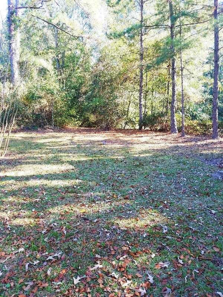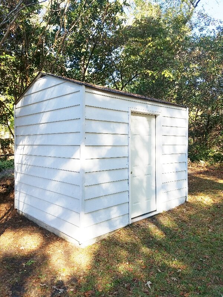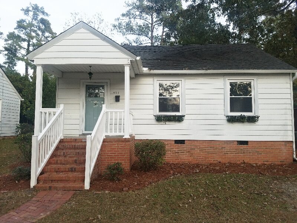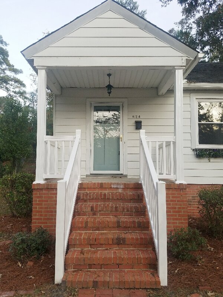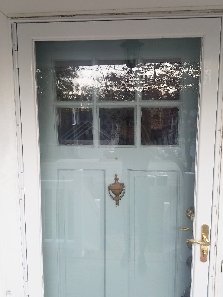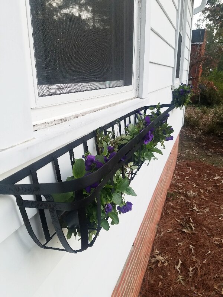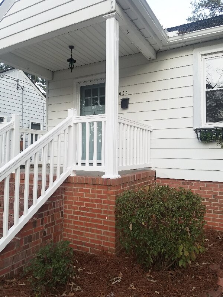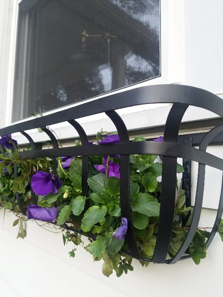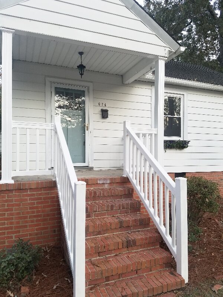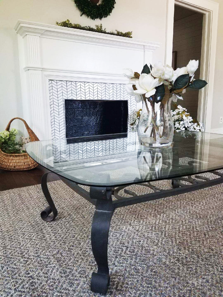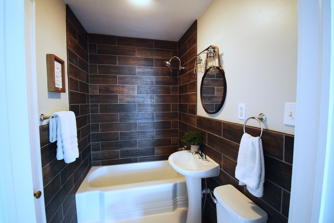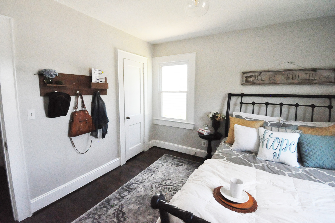NOW AVAILABLE - OUR NEWEST HOME CAPE FEAR AVENUE
INTRODUCING THE NEWEST HAYMOUNT HOMES LLC Property - Available Now!
Hey y’all!
We are so excited to preview our next rental property! Cape Fear Avenue has finished up renovations as we speak and is ready for someone to love! We are starting to accept applications for Cape Fear Avenue now, so don’t hesitate if you are looking to snatch up our latest home!
Cape Fear Avenue features 2-3 bedrooms, and 1 bath. It has an optional dining room with a closet, that could be used as a third bedroom if desire. We have updated each and every surface of this darling home. It has a brand new front porch, all new and refinished hardwood floors throughout the home (except the bathroom which is tile and laundry room featuring luxury vinyl plank flooring). We have opened this home up to include a beautiful eat-in kitchen with island seating, downdraft range, granite counters, open shelving and stainless appliances.
The bathroom includes the freshly restored iron tub, beautiful patterned tile flooring, and awesome subway tile shower. Our Cape Fear Home offers updated roof and all new windows and exterior doors (minus the vintage front door) to provide great efficiency.
Cape Fear Avenue offers ample storage in the fully floored attic space and the garden shed outside. Like all our Haymount Homes, it is located in Haymount and the Terry Sanford School district, near 10 five star daycares and preschools, near over a dozen churches, and just down the street from the new Segra stadium and home of the Woodpeckers.
We are excited to offer you Cape Fear Avenue and hope someone special will call it home! Let us know if you might like to be that person and contact us today!!
-Casey
Want more photos!??? Scroll down to enjoy a photo tour!
INTRODUCING THE NEWEST HAYMOUNT HOME - GREENLAND DRIVE
Tour our newest Haymount Homes rental property - Greenland Drive!
We are so excited to introduce the newest Haymount Home: Greenland Drive. Greenland has an amazing front porch for your sitting pleasure. Add a chair and some sweet tea, and you’ll be ready to relax! The porch was fully replaced and is now sturdy and beautiful richly stained wood. Venture into the back yard and you will have room to roam in the fully fenced space.
Greenland Drive is a 2 bedroom, 1 bath home and has been lovingly transformed. It boasts farmhouse styling throughout, including a shiplap dining room and kitchen!
Greenland Drive has been quite a project but a labor of love. This has been the largest project we have undertaken and nearly every surface of this amazing home has been transformed. I will post more before and after photos for you in upcoming blog posts. I know everyone loves to see how far the home has come. I can promise you that we saved this little gem from years of neglect.
The dining room at Greenland is the hub of the home. Centrally located and accessed from the living room, kitchen, and porch, it will be a gathering space for all your friends and family. The attached living room offers ample space to relax and the gorgeous fireplace is a statement piece. We were able to retain the original mantel and add amazing herringbone tile.
Greenland Drive features hardwood floors throughout the living, dining, and bedroom spaces. The kitchen, porch, and bathroom all have ceramic tile. The brand new kitchen features wood cabinetry from our friends in Southern Pines, soft close drawers, and farmhouse style accents. The amazing black pearl granite countertops offer a honed matte finish and accent the beautiful undermount infinity edge stainless sink. Open shelving finish off the details along with beautiful stainless appliances. Did we mention a gas range? Now your culinary dreams can become reality!
Let’s talk about the porch/mudroom. It’s now beautiful - but oh my, it was not. There is now a lovely enclosed laundry closet, a beautiful tile floor, and amazing sitting area. With easy access to the kitchen and dining room, it is now part of the living space of Greenland.
Greenland Drive features a beautiful fully tiled bathroom, complete with pedestal sink and storage closet. The vintage iron soaking tub has been restored and holds the water temperature for so much longer than a plastic tub insert!
There are two bedrooms in Greenland, both of equal size and both have a closet and two windows. Vintage hardware adornes the doors throughout the home and the doors are solid wood. The home features a new roof and windows for maximal efficiency as well.
Living is easy at Greenland and you will enjoy the vintage charm with updated design. We are so pleased with the outcome and believe it is now a home to love. We would be remiss without thanking the amazing guys that helped us with the project. If you need someone to bring your dreams so life, rest assured that they can help you achieve that goal! You can find their information in the “about us'“ tab on our home page! Special thanks especially to Geo Livingston, Darin Halford, Don Armstrong, Colin Sherrill, Justin Haire, Ricky Hair Jr., Dustin Brewington, Clint Suggs, Kevin Williamson and Ron Geddie on this project; y’all are lifesavers!
Greenland is already home to our newest client. She is a brave soul that reached out to us earlier this year and reserved Greenland as her new home - even in a state of mess and chaos. We were so thrilled that she had the confidence in us and were so delighted to find that she loved her new home as well.
“Whenever you are creating beauty around you, you are restoring your own soul.”
We hope you enjoyed this home tour. Forgive the imperfections in the photos - some day I will really know what I am doing! Don’t hesitate to leave your comments below - what did we get right? What did we miss? We love hearing from you!
Until next time, go on loving your home!
-Casey
