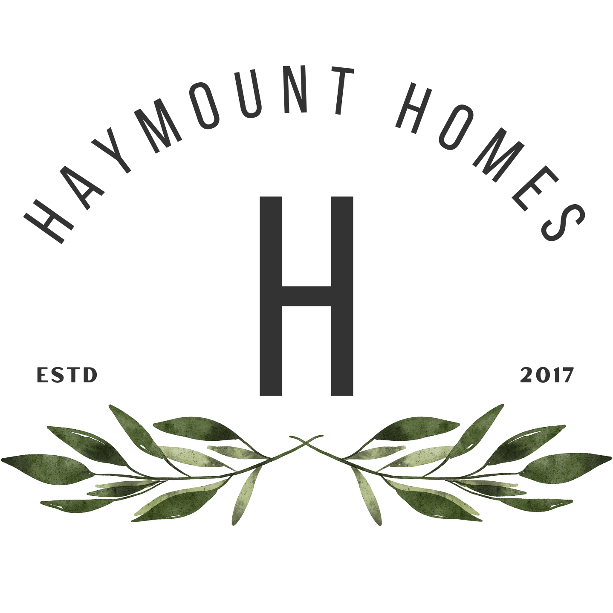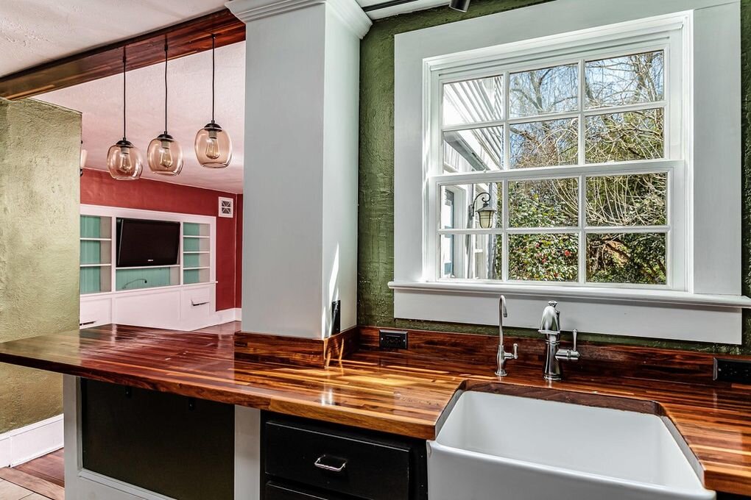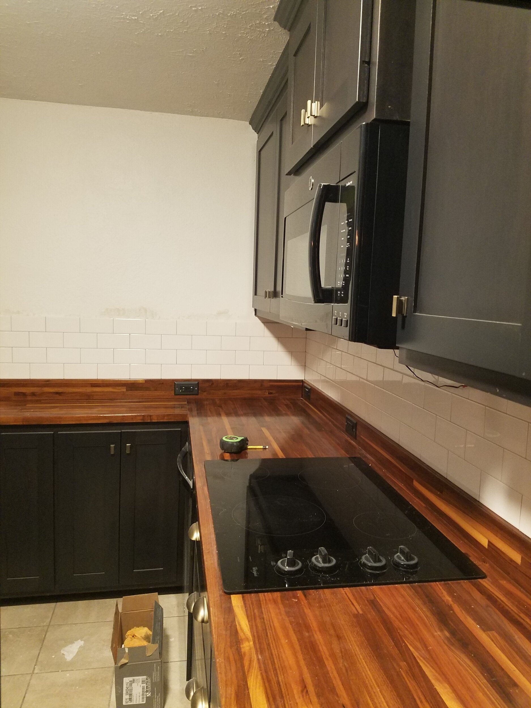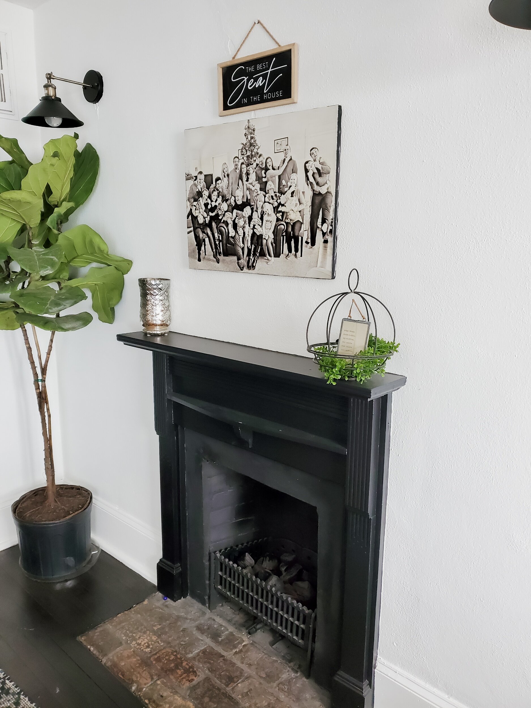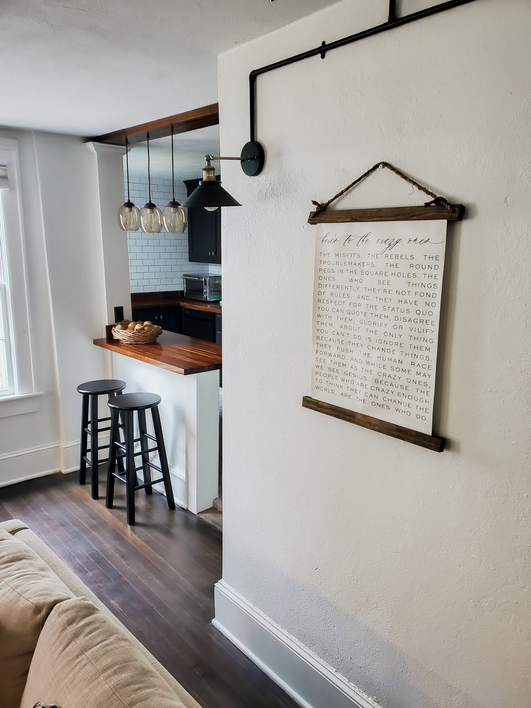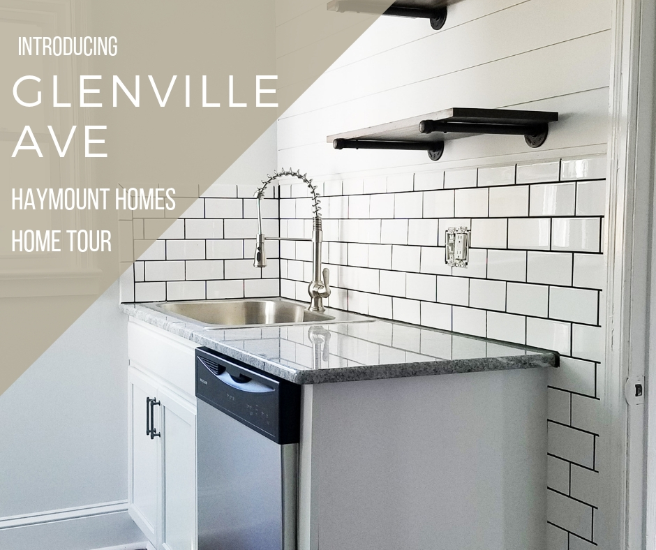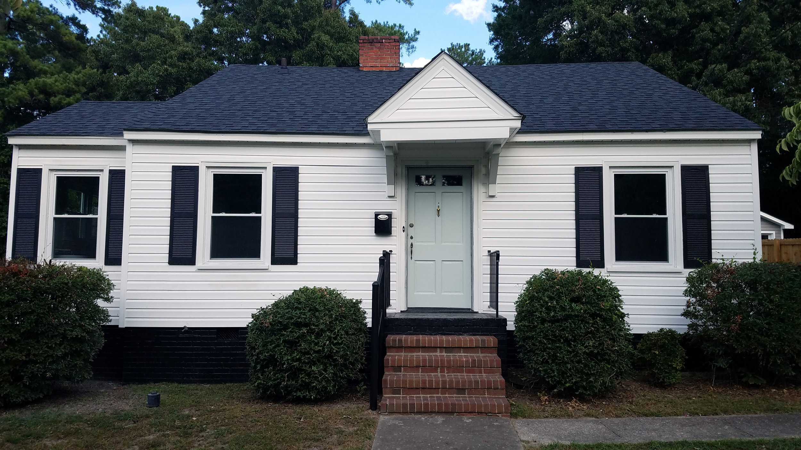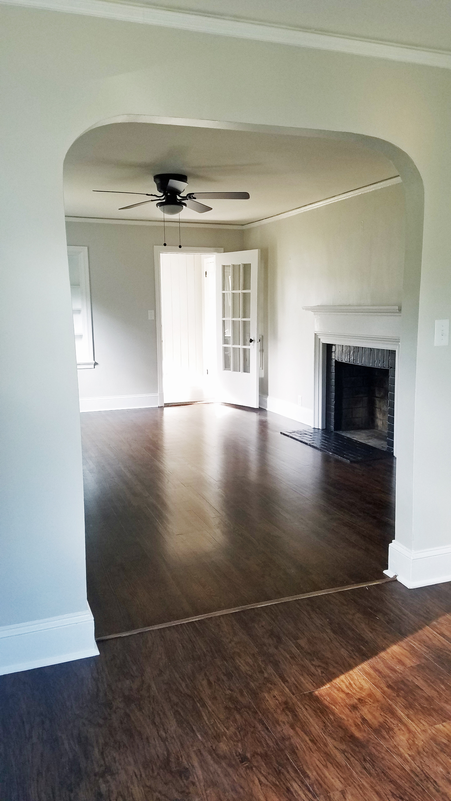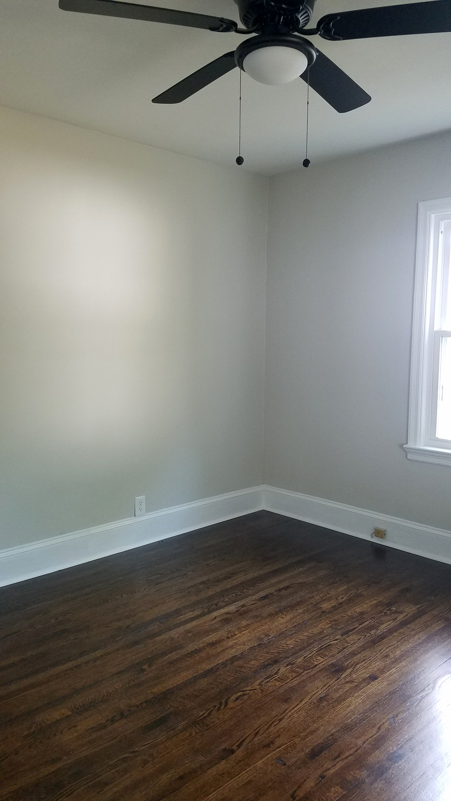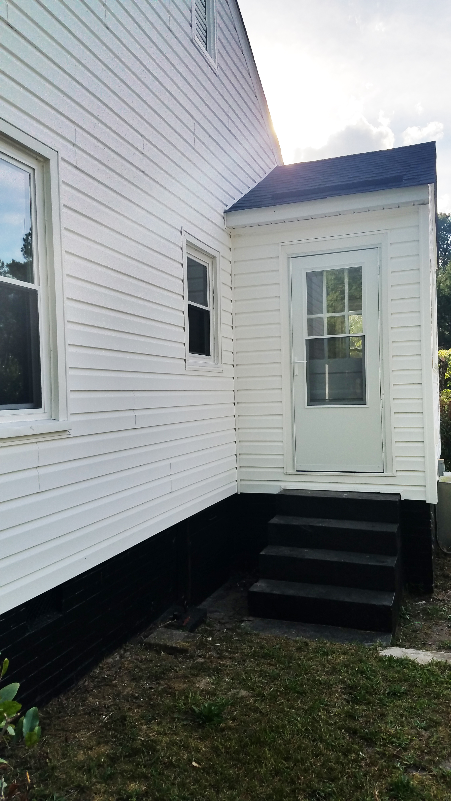Hillside Renovations Part IV: Before and After Lower Level Living Room and Kitchen (Copy)
Beautiful before and after pictures of kitchen and living room renovation of a 120 year old historic home
Well….who’s in the mood for some before and after photos? It's been a while since we have updated everybody on the renovations on our Hillside home, so we decided to get moving on a new blog post to show you some of the transformation.
At our home, everything is consistently a work in progress. We just ordered a couple of different runners to choose one for the kitchen (recent obsession Loloi rugs…), and things are slowly coming along on the bookshelves. Despite the lack of finished product, we took some photos anyway!
The kitchen was a little bit of a process. We chose to install a subway tile backsplash, changed the hardware out for brushed brass, and added a multi-patterned hexagon gray tile to the floor. The end result feels more like us!
For the den, we painted out the built-in and mantle with Sherwin-Williams tricorn black, added some trim to take it all the way to the floor so that it looked more finished, and then painted the walls with Sherwin-Williams pure white paint. The addition of new sconces with vintage brass touches completed the job!
We had the red oak floors refinished with water based black stain to help tone down the red, making it a rich brown color. We chose a diamond leather rug, and outfitted the furniture with some Italian leather recliners (comfort won over style for movie nights) and a great apartment sofa from Ikea….we changed out the legs for a more mid-century turned leg.
All in all, we are starting to love it. The kids often have the popcorn maker and gumball machine going and movies playing. It is a cozy space and we are settling in!
Have you made any updates to your home? We’d love to see them!!
Casey and crew
INTRODUCING GLENVILLE AVE - OUR NEWEST HAYMOUNT HOME
Welcome to the home tour of our newest Haymount Home!
We are delighted to announce the completion (or near completion anyway) of the newest Haymount Home: Glenville Ave. This 1941 beauty features 2 bedrooms and 1 one bathroom and is on a wonderful street in the heart of Haymount.
This project was a shotgun renovation, featuring top to bottom renovations throughout, and it was completed in less than 8 weeks. We discovered this home and realized that it needed to be brought back to its full potential and could not wait to get moving on making it shine!
Please enjoy this home tour. Forgive the fact that everything was not perfectly cleaned up (floors still need cleaning and there are a few little things missing like the smoke detectors that are not in and a few missing outlet covers :) They will be finalized this week. There is also a shed that is still under construction and will be renovated as well. Our focus was on the house for now. Don't worry - over the next few weeks we will be featuring a bunch of blog posts with before and after photos for your enjoyment.
Normally we stage all our homes to highlight their beautiful potential, but we were not able to do that for Glenville....because we already have clients moving in! They contacted us prior to finishing the renovations and fell in love with Glenville. We could not turn them away and they promised to decorate it beautifully and let us come back for pictures; we are excited to see how they make it their home!
We welcome your feedback on Glenville. Please drop us a line and let us know your thoughts. What did we get right? What did we miss? Though Glenville was rented before it even hit the market, there is good news in store: we start our next project at the end of the month, so stay tuned!
“House + Love = HOME”
Hope you enjoyed our tour! Drop me a line and let me know what you think! Have a great week!
- Casey and Carl
